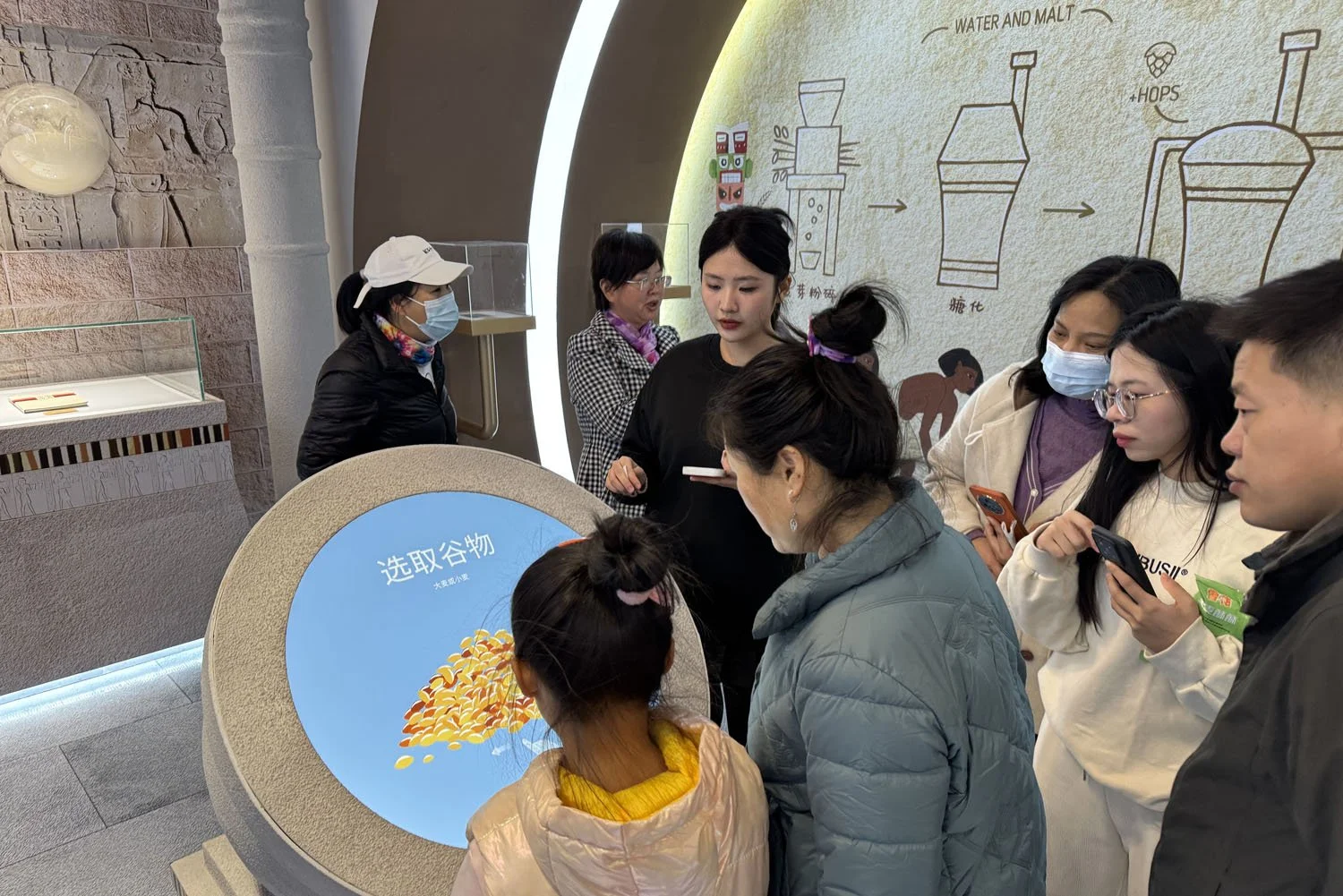Snow Brewery | Shenzhen, China
site before
Landworks Studio began working on the Snow Brewery development in 2021 after winning first place in an international design competition organized by CR Land and Snow Brewery, China’s largest and most celebrated beer company. Situated in the heart of Jiangangshan, Bao’an, Shenzhen—a hub for high-tech manufacturing—the redevelopment of the Snow Brewery Headquarters will play a key role in revitalizing this former industrial site.
The project’s overarching goal is to create a vibrant cultural hub that celebrates the site’s industrial history while introducing modern experiences. Anchored around the theme of beer, the design preserves iconic elements of the factory’s past—such as a large fermentation tank—while integrating contemporary public amenities that bridge the site’s past and future. Immersive open spaces are woven throughout the development, extending to the Xinhen River waterfront promenade.
At the heart of the redevelopment is Beer Town, a lively district offering attractions for visitors of all ages, including a beer museum, sports park, event plaza, tasting rooms, and retail spaces.
Client: CR Land / Design Architect: Aedas / Status: On-going / Project Size: 873,201 sq m
Beer Process Informs Concept Design
North Office Area
North Commercial Street
Central Corridor
North Office Area
The north office area features a vibrant streetscape that serves as a gateway to each office tower, culminating in the park plaza of the Brewery Headquarters. Retaining walls, water features, and planters help navigate the grade transition, seamlessly integrating the entries with the sidewalk, which features motifs representing the wheat used in brewing. The Headquarters plaza strikes a balance between formal landscape elements that frame the view to the main tower entry and a multifunctional lawn space designed to accommodate corporate events, fostering both a refined and flexible outdoor environment.
Click through the slide show below to see images from the soft opening. This area is still under construction.
North Office Area Design Development
North Commercial Area
The Art of Brewery Town, located in the north commercial area, is a collection of corridors, courtyards, and plazas designed to serve retail and F&B establishments. The design takes visitors on a sensory journey through the beer-making process, with elements such as wheat and hops reflected in planters, custom stone paving, tree grates, and benches. These elements, integrated into the contemporary environment, creates an immersive and engaging experience that celebrates the craft of brewing while enhancing the functionality and character of the space.
Click through the slide show below to see images from the soft opening. This area is still under construction.
North Commercial Area Design Development
Central Corridor
The central corridor at Show Brewery is a multifunctional public space that integrates retail, dining terraces, a skatepark, a museum plaza, and an event plaza. Designed for both daily social interactions and large-scale festivals, the corridor transforms into a bustling gathering space during seasonal events, reinforcing the brewery’s identity.
Drawing inspiration from the final stages of brewing and packaging, the design incorporates elements such as beer bubbles, copper metal cisterns, and glass to create a visually immersive environment. The materials and textures celebrate the craft of brewing, tying the entire project together into a cohesive and visually engaging destination.
Click through the slide show below to see images from the soft opening. This area is still under construction.
Central Corridor Design Development


























































































