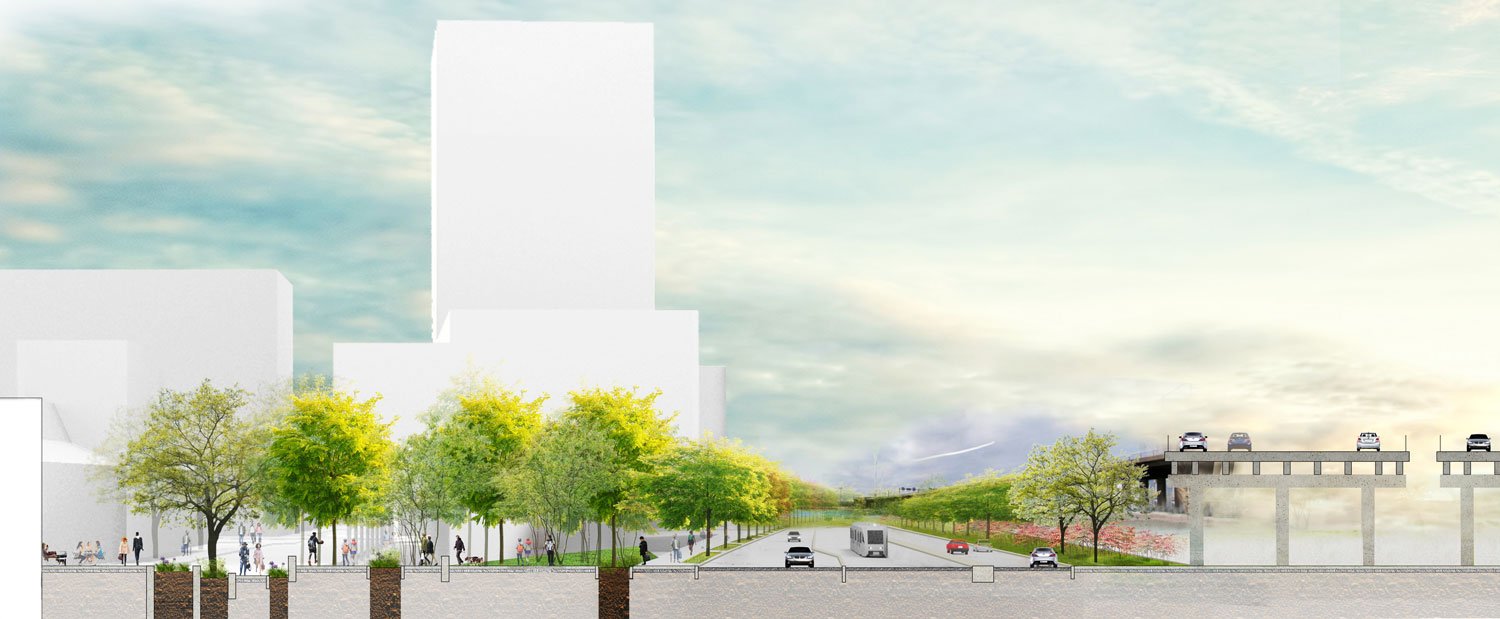Port Covington Master Plan | Baltimore, MD
The strategy for creating the most innovative and inventive landscape for Port Covington is grounded in the creative integration of ecological, social, material, scientific, and artistic performance with the highest quality spatial design. The campus will be designed as an infrastructural ecology knitted together with the social and spatial organization of the landscape with the creation of a variety of spatial experiences that stimulate the senses and provide an atmosphere that encourages intellectual, physiological, and psychological well being for residents, employees, and visitors. Ecological sensitivity is integral with design quality. The didactic quality of the landscape will engage thoughtful reflection and encourage learning about ecological services provided, material innovation, energy generation, creative and cost-effective lighting, and energy efficient building systems by first hand experience of these services and the technologies that support them and disseminate information within the setting of a well-crafted, durable, and visually compelling landscape. In addition to being a place for living, movement, gathering, eating, drinking, respite, and relaxation, the campus landscape can also become a place for fostering innovative and creative thinking.
Client: Sagamore Development Company
Executive Master Planners: Elkus Manfredi Architects
Ecologist: Biohabitats
Status: Study completed 2016



























