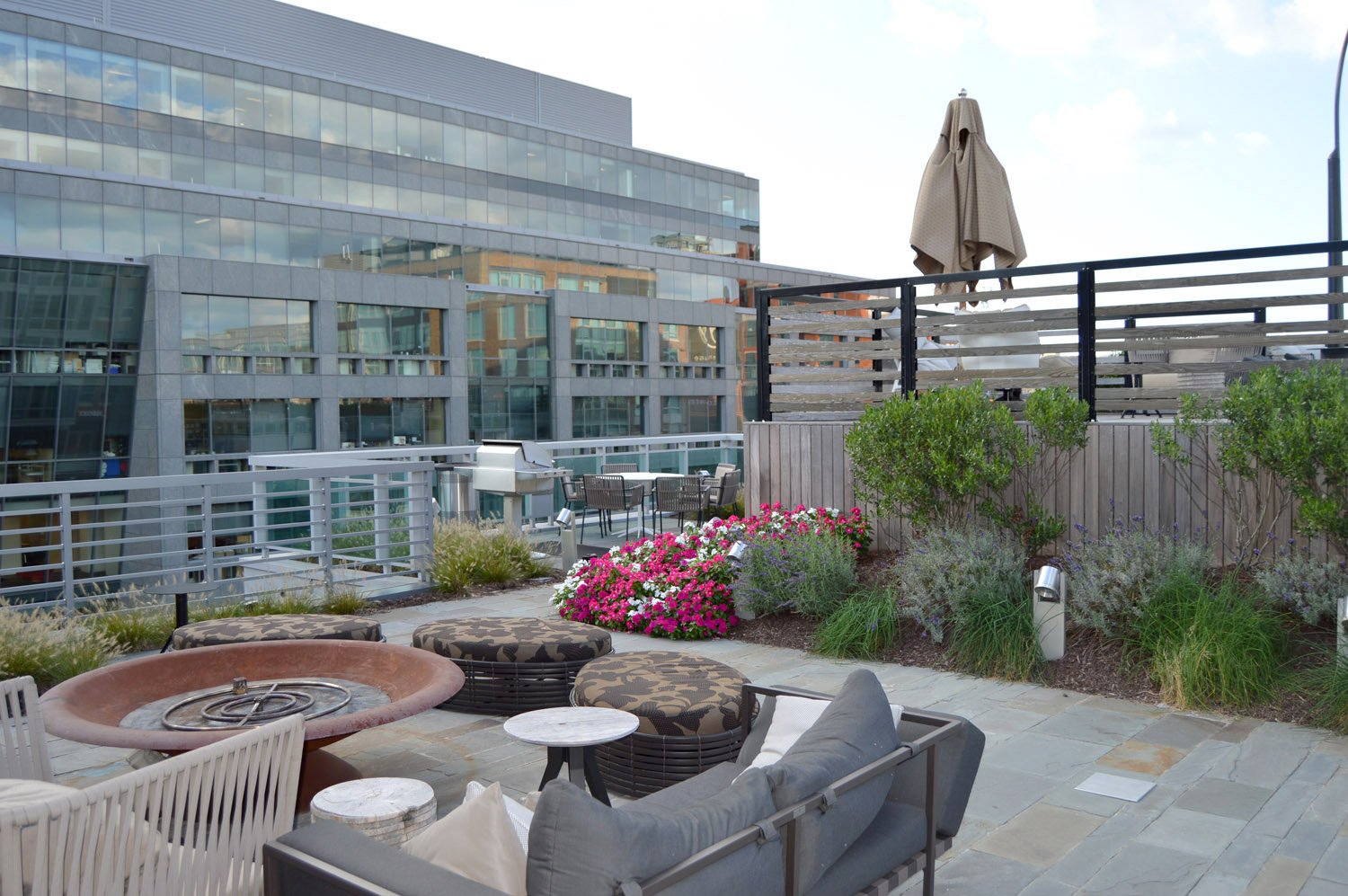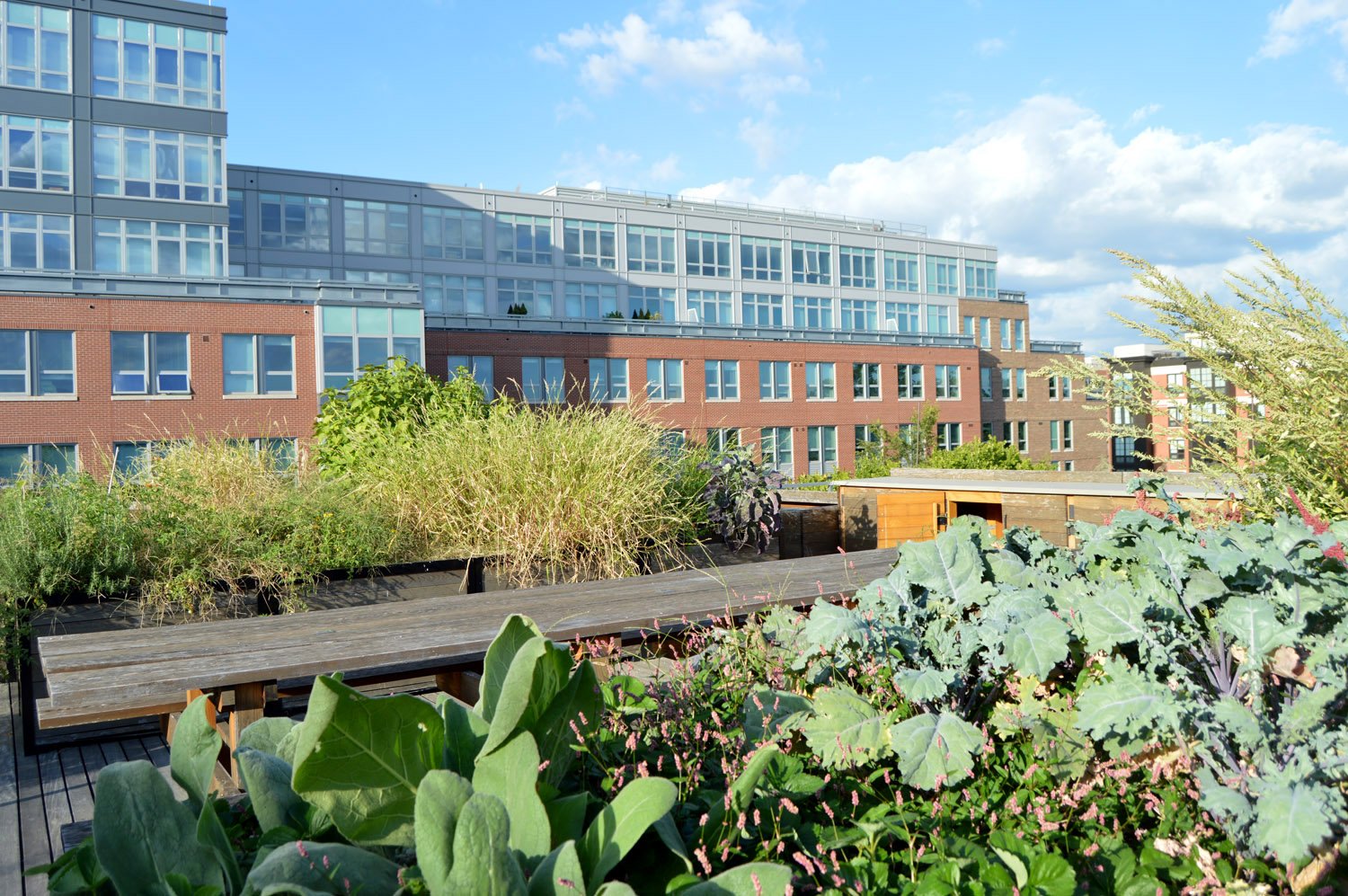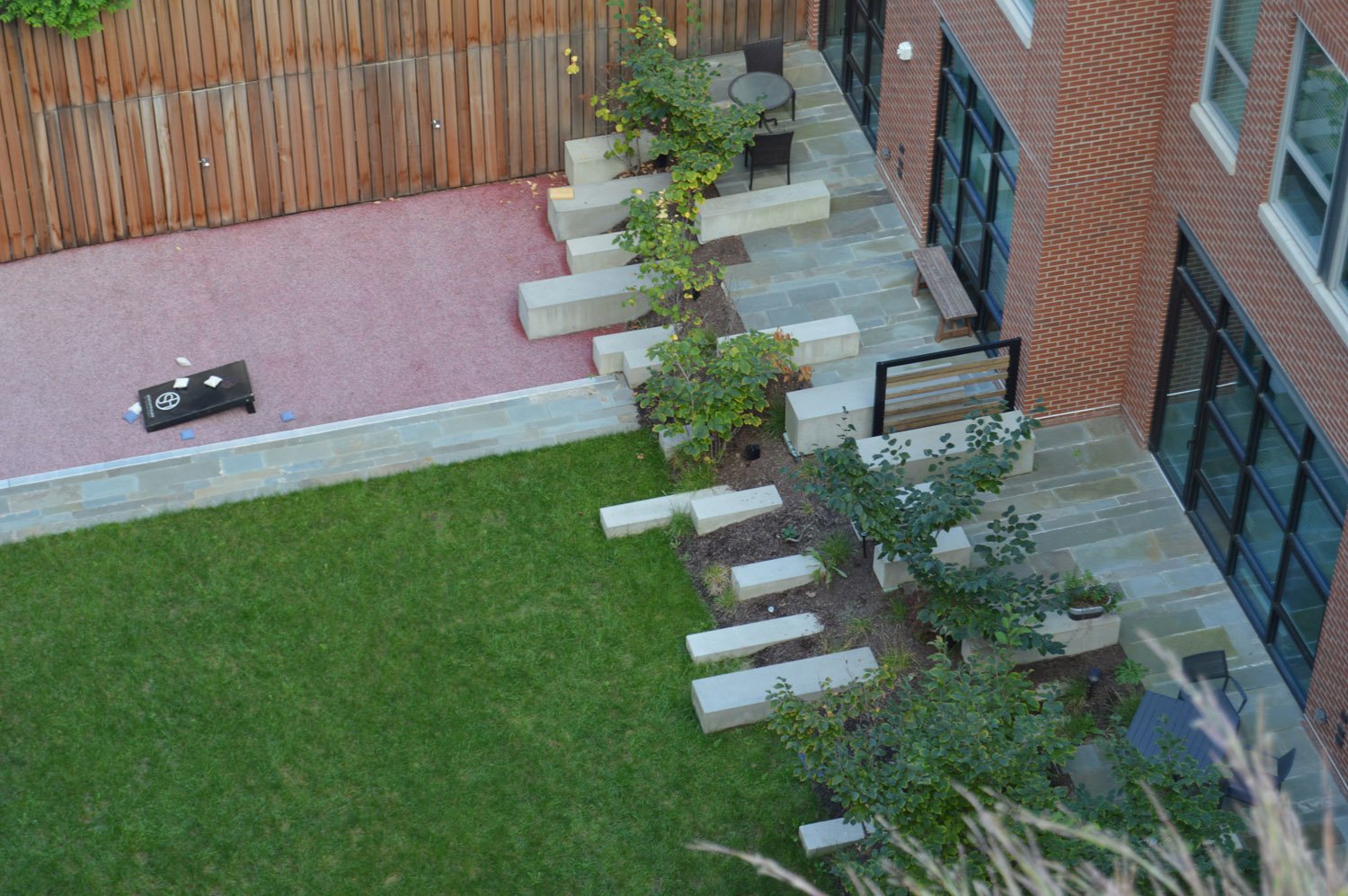Station House | Washington, DC

Station House is a critical hinge point in the redevelopment of the H-Street Corridor in Northeast Washington, DC. This block-long housing development will provide key infill between Union Station and neighborhoods that have already transitioned from the decline stemming from the riots of the late 1960s.
Landworks Studio worked closely with Hickok Cole Architects, Rockwell Group, Wiles Mensch, and other allied design professionals to create a memorable and functional streetscape that extends the image and quality of the building into the public realm. An important streetscape component is the insertion of a stair that provides a pedestrian connection between 2nd Street and H Street above. A green wall panel system along the face of the H Street bridge abutment wall provides a lush vertical moment of surprise in a place that has been a sea of concrete and asphalt for decades.
Inside the building, the courtyards extend into the landscape spaces creating a hyper-social ground floor. The South Courtyard builds on the more passive adjacent activities while the North Courtyard engages more active and flexible uses. The 6th-floor rooftop accommodates community gathering and gardening, defined by a single elongated picnic table and raised planters enclosed by tall grasses. The 7th-floor pool deck hosts a range of group activities such as swimming, sunning, dining, grilling, and lounging.
Client: Fisher Brothers
Collaborator: Hickok Cole Architects
Status: Completed 2016
Photography: Landworks Studio, Inc.
Awards: LEED Silver












































