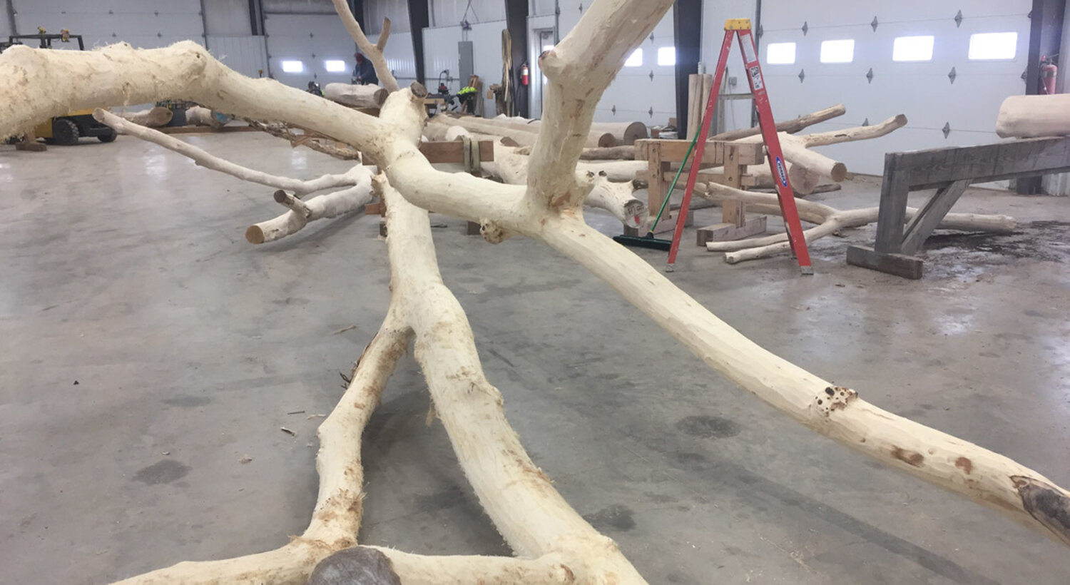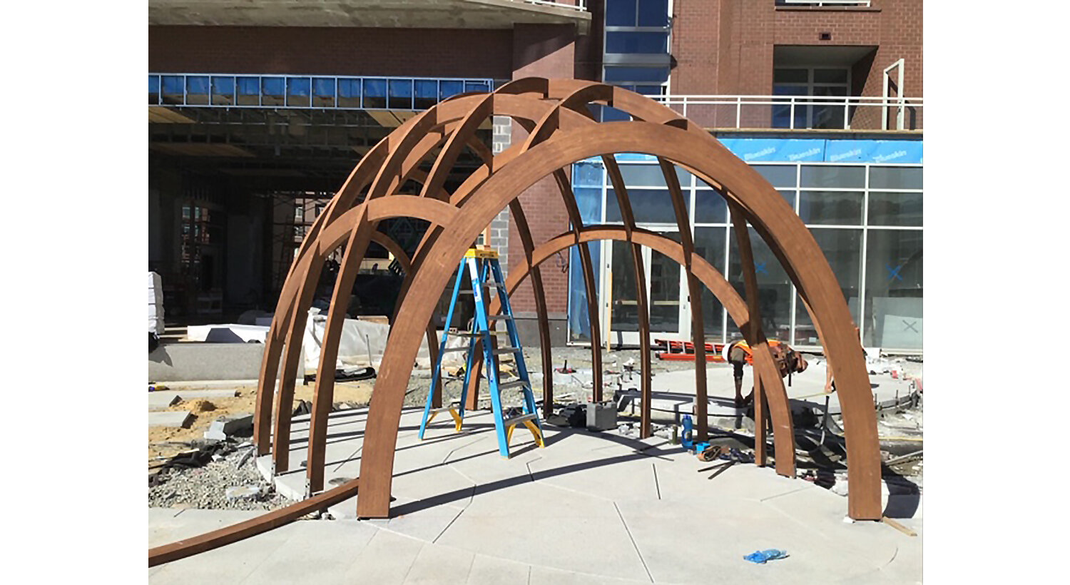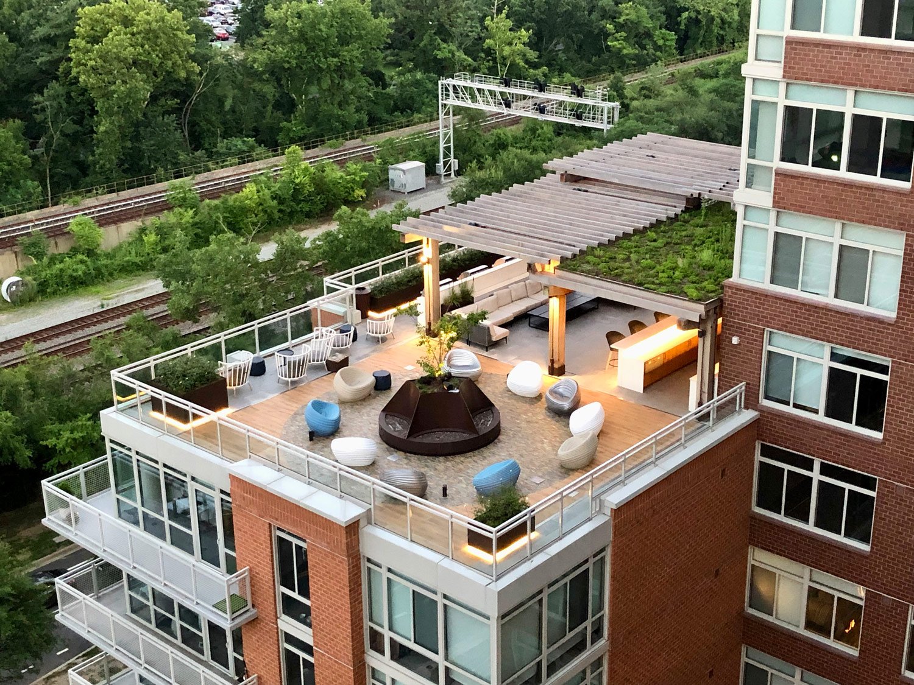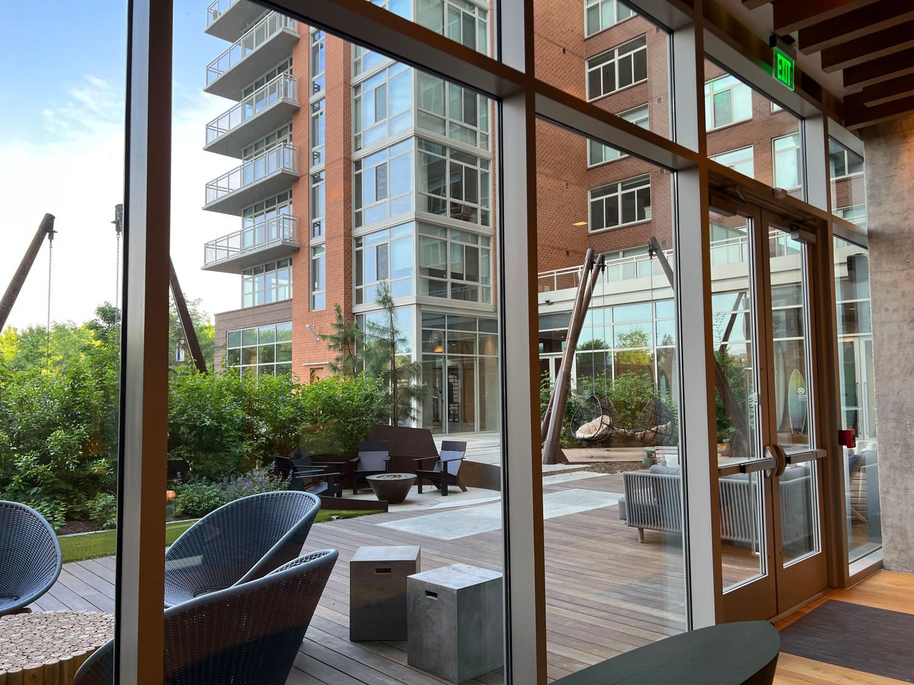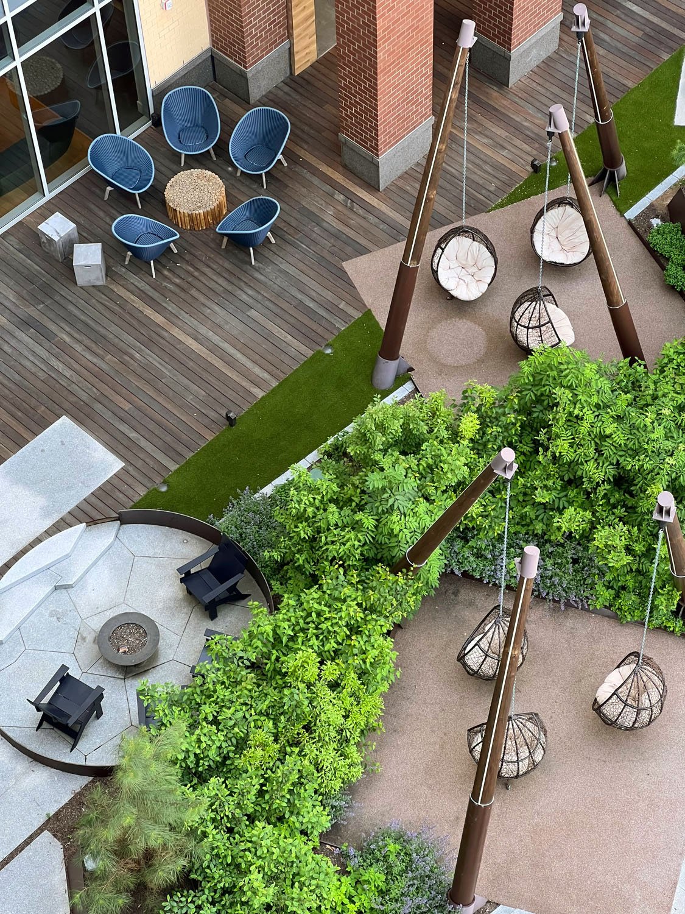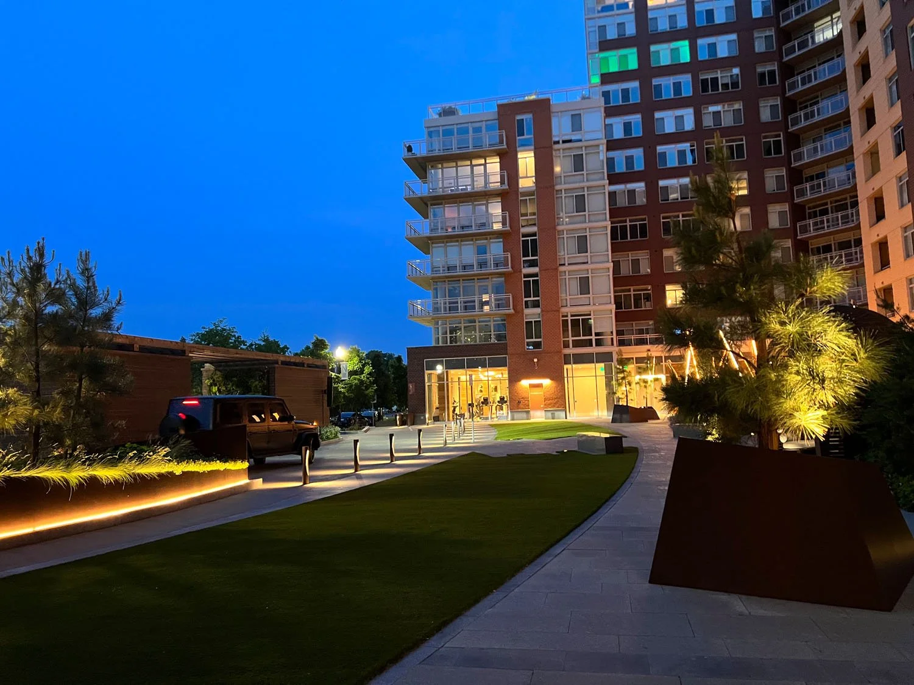The Sur | Arlington, VA
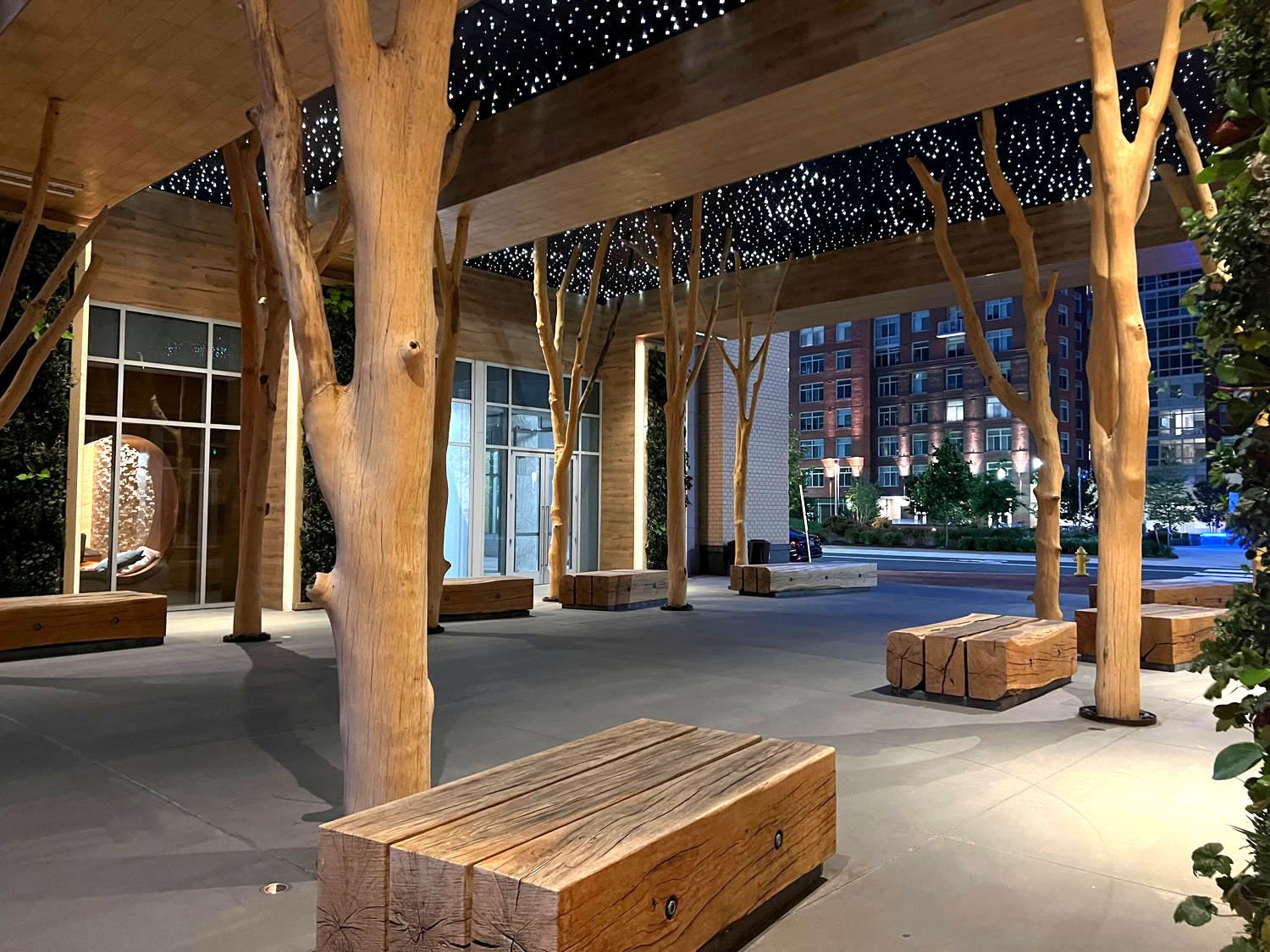
The communal space at the heart of this new housing tower weaves water, light, vegetation, movement and sound into a lush and diverse garden experience. The courtyard at The Sur is conceived as the social and communal heart of a large new residential tower near the bank of the Potomac River. Playful pergola and leisure structures sculpturally define the center of the space and integrate movement and sound into a three-dimensional, iconic experience. Ground plane modulations are calibrated to establish overlaps between the various programmatic spaces, resulting in a more cohesive sense of place. Our strategy for rooftop amenities, such as a fountain, gardens, sunning decks, etc, seeks to pull the ‘weave’ up and through the building.
Client/Owner: Erkiletian Development Company
Architect: Davis Carter Scott
Civil Engineer: VIKA Virginia, LLC
Contractor: Paradigm Construction
Status: Completed 2021
Awards: LEED Gold
