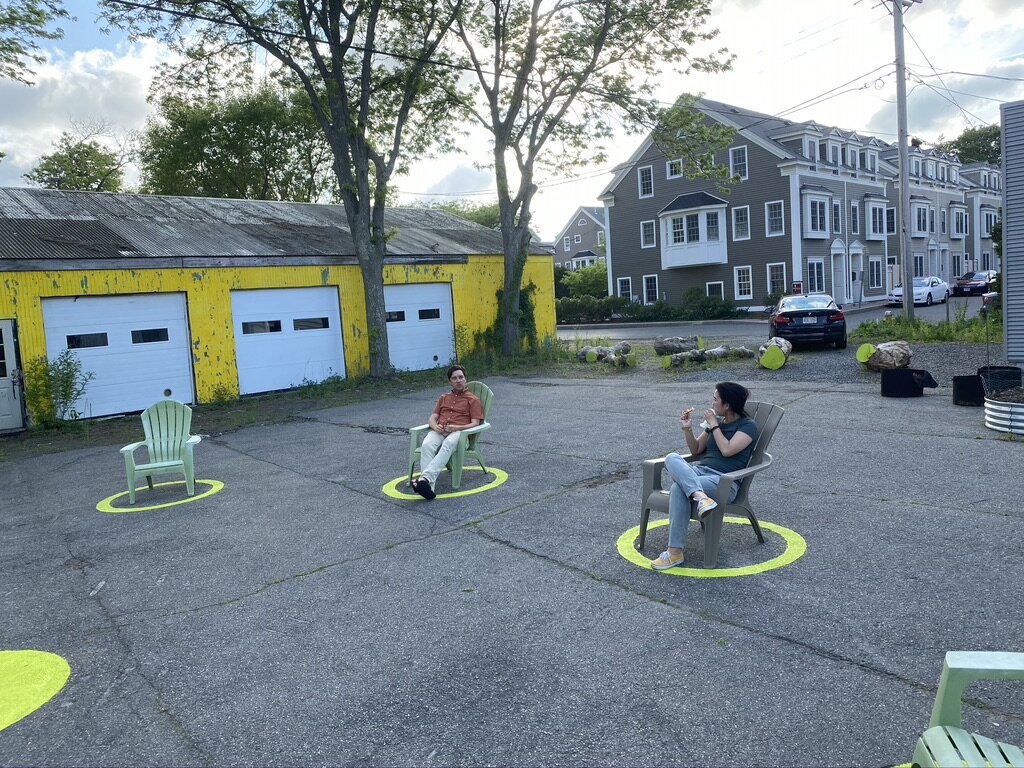As cities and states begin to reopen under the new normal guidelines, we at Landworks Studio have found ourselves struggling with the decision of when to reopen our office. Through all the planning and conversations about how this new normal might look for us, one thing became clear: we were craving some social interaction. So we put the reopening conversation on hold and focused our attention on what we do best - DESIGN!
In homage to the circles created in Domino Park and the others that have appeared throughout the country, we came up with our own localized plan to convert the office parking lot into a socially distant gathering spot.
Chosen Scheme: Each circle has a 2’ radius and are spaced 6’ apart.
The circles are located six feet apart, visually signifying appropriate social distances. We also positioned the installation at the far end of our parking lot in order to preserve the active pedestrian corridor between our office and the property edge. Our hope is to provide a safe and accessible open space where families and friends can comfortably gather or pass through during these unprecedented times. Thank you to Andrea Varutti and Michael Blier for spearheading this project!
Looking towards North Street.
Alternative scheme: We ultimately decided upon one large circle for inclusivity.
Alternative scheme with multiple rings.
The installation positioned at the corner of the parking lot to allow for public passage.
Many of our neighbors use this corridor to access the commuter rail station and city center.
Thu Ngan and Will enjoying the circles.
View of installation in front of the “yellow submarine” building.








